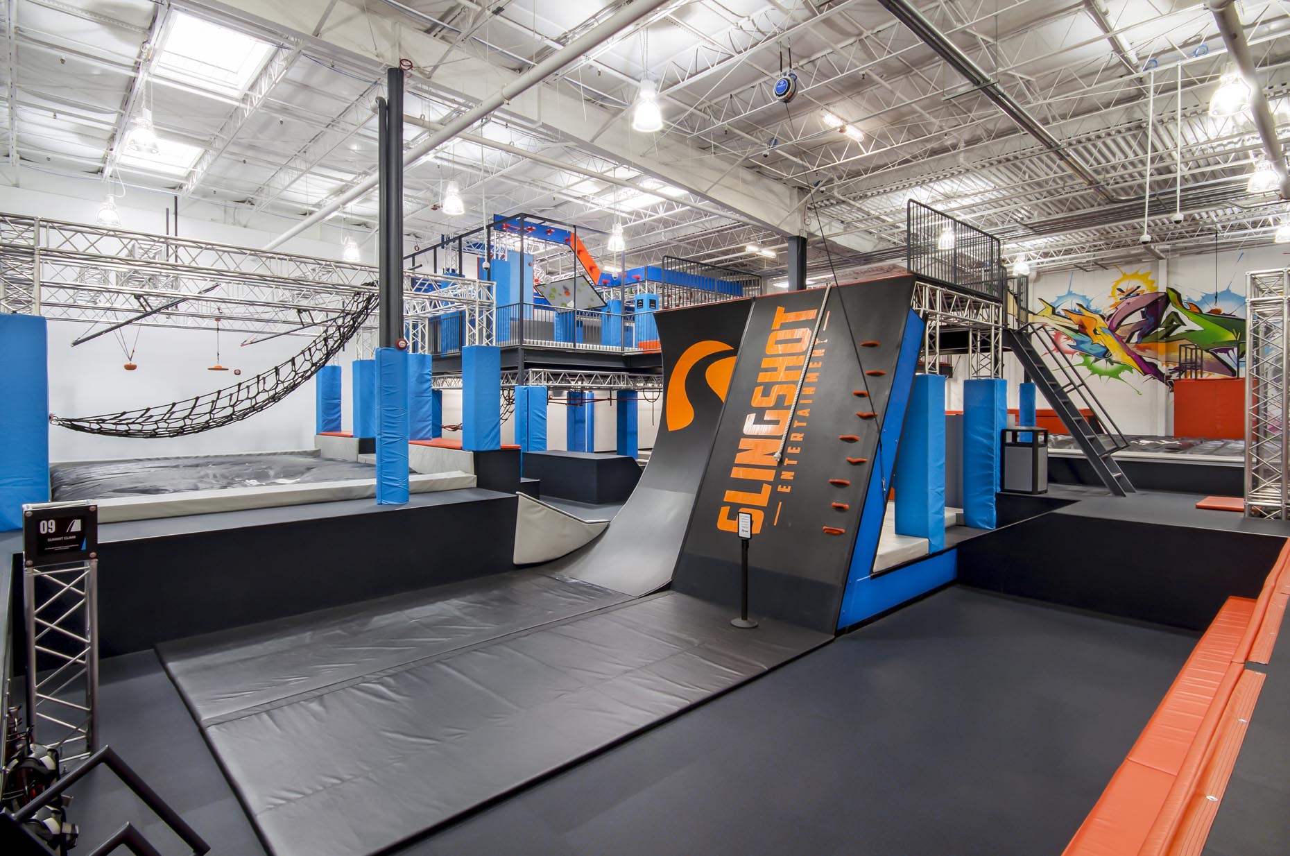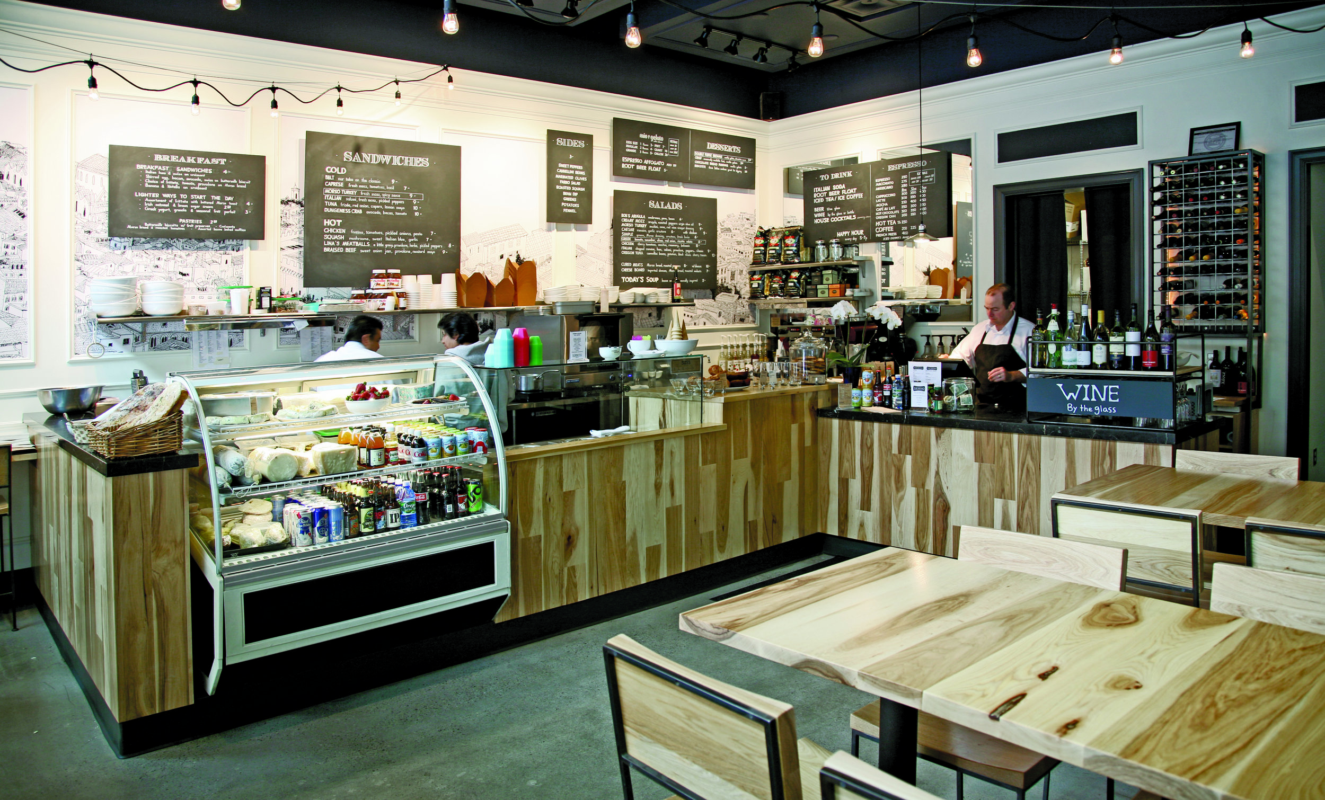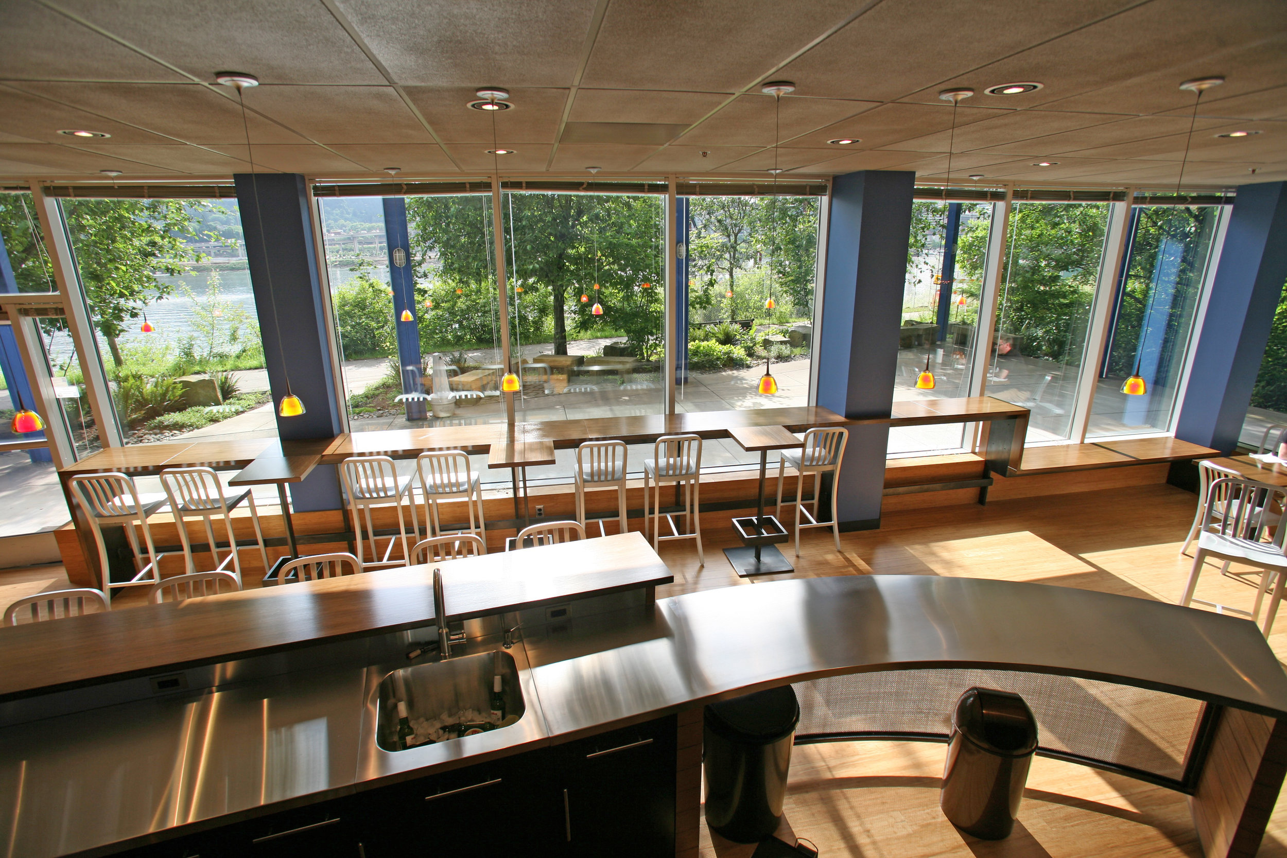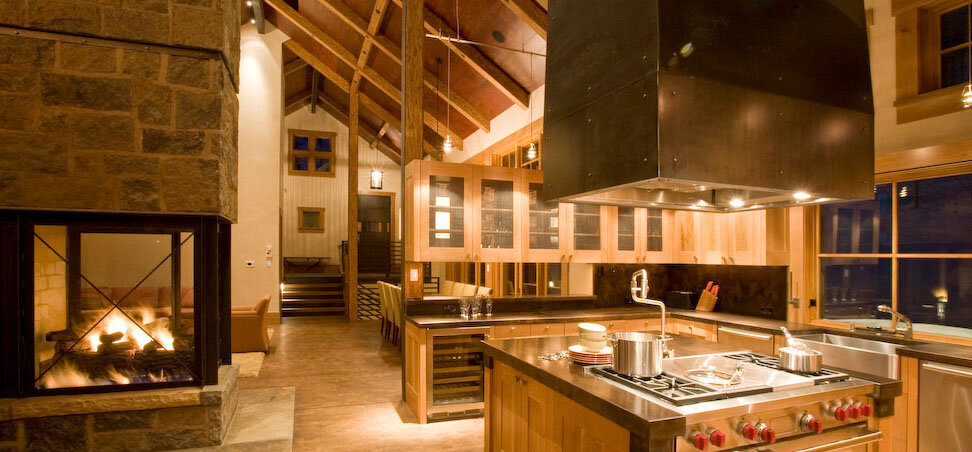montclair residence
Interior Design + Specification | Color Design | Kitchen Design | Space Planning | Custom Furniture & Fixtures | Research | FFE | Project Management
Fix Studio clients, with a busy family of five, sought a more open and activated living space that fit their lifestyle. They wanted a cohesive space in which to entertain and spend quality time with family.
Before, one entered to see a formal living room, dining room, and entry hall with no interaction with the closed-off kitchen and adjacent rooms. The clients sought a sense of whimsy and fun, and they have an appreciation for local sourcing and fabrication, which Fix Studio specializes in - especially the fun part!
Fix Studio's design driver was to open the rooms to each other and engage the kitchen with the dining area. Fix Studio pursued an open, light-filled space by expanding windows, removing traditional louvered shutters, and adding mirrors in strategic locations. By removing kitchen walls, entry hallway/closets, and dining room walls, the designers allowed light in from south facing windows into the now expansive space.
The new kitchen is lined with windows, open shelves, and engineered marble countertops. A large central island with sink and two dishwashers accommodates frequent family gatherings and entertaining. The island is made of Oregon myrtle wood and has an engineered limestone top. Counter stools with custom seat cushions provide casual seating. A Viking range is capped by a custom zinc range hood. A SubZero refrigerator is integrated behind matching cabinet panels. The kitchen cabinets and appliances were meticulously laid out based on how the family functions and entertains.
Fix Studio hid a support column inside a pantry made to look like a turn-of-the-century ice box. Door pulls on the ice box are vintage hood ornaments. Engineered beams clad in salvaged douglas fir barn wood appear large, solid beams extending across the newly open space, adding warmth and scale to the room.
Many custom designed and fabricated items fill the refreshed home. A grand dining table of reclaimed Douglas Fir beams with a custom iron base inspired by bridge truss work can seat twelve. A vintage hand-built canoe was repurposed and modified by Fix Studio to suspended over the table as a chandelier.
The challenge of the central fireplace stack was treated instead as a feature, with the living room side given a Douglas fir mantle, custom crafted fireplace surround, and a large hearth stone. On the dining side, salvaged fir shelves contain favorite cook books. Casework on the dining side of the fireplace opposite the kitchen provides built-in storage and a sideboard for entertaining.
The client's idea to use the word "RELAX" in the entry space as a reminder to wind down when arriving home, evolved to contain a collection of corks inside the letters. Custom zinc tables store favorite books in the living room and a large, custom alder cabinet with zinc doors tastefully conceals all audio visual equipment, and provides additional storage.
With the home's ideal location, modifying the existing home became a value proposition that not only kept this active family in the home and neighborhood they love, but also added value to the house.













































































































































































































